All AutoCAD Apps + Revit App
$510.00
✔️Official Access to all AutoCAD apps and Revit apps.
✔️100% legitimate software.
✔️Support for all languages and all updates.
✔️1-year subscription to all editions for Windows +Mac
![]()
GTIN: 1230003586228
AutoCAD
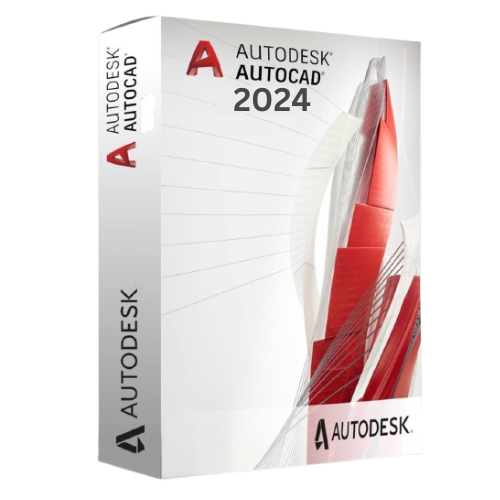 AutoCAD is a versatile drafting tool used primarily for 2D and 3D design and drafting. It is widely used across various industries such as architecture, engineering, graphic design, and more. Here are some key features and popular apps/extensions for AutoCAD:
AutoCAD is a versatile drafting tool used primarily for 2D and 3D design and drafting. It is widely used across various industries such as architecture, engineering, graphic design, and more. Here are some key features and popular apps/extensions for AutoCAD:
Key Features:
- This involves creating precise and detailed drawings using drafting tools.
- 3D modeling tools are used to create intricate 3D models.
- Use of scripts, macros, and APIs for customization.
- DWG files for sharing and collaboration.
- Tools for adding dimensions, text, and other annotations
Revit
 Revit is a Building Information Modeling (BIM) software intended for use by architects, structural engineers, MEP engineers, designers, and contractors. It is utilized for creating detailed 3D models and managing building information throughout the project lifecycle.
Revit is a Building Information Modeling (BIM) software intended for use by architects, structural engineers, MEP engineers, designers, and contractors. It is utilized for creating detailed 3D models and managing building information throughout the project lifecycle.
Key Features:
- Comprehensive tools for creating and managing building data.
- Detailed 3D models with parametric components.
- Centralized model for real-time collaboration.
- Automated documentation from the model.
- Tools for structural, energy, and performance analysis
By purchasing this product, you will gain access to all AutoCAD apps, along with the highly sought-after Revit app. |
|
Allow us to provide you with a brief description of these incredible software solutions |
|
Autodesk AutoCAD Apps |
Autodesk Revit App |
| AutoCAD is a well-known computer-aided design (CAD) software that enables professionals to create precise 2D and 3D drawings. The AutoCAD apps can help you increase your productivity and streamline your design workflow by providing additional tools, features, and functionalities to help you achieve your design goals more efficiently.
|
Revit is a powerful BIM (Building Information Modeling) software that allows architects, engineers, and construction professionals to design, model, and create intelligent 3D models of buildings and structures. The Revit app enables seamless collaboration, optimization of the design process, and informed decision-making throughout the project lifecycle.
|
Here are the system requirements for both AutoCAD and Revit |
|
AutoCAD:Operating System: Windows 10 or later Processor: 2.5 GHz (3+ GHz recommended) Memory: 8 GB RAM (16+ GB recommended) Display: 1920 x 1080 resolution with True Color (3840 x 2160 recommended) Graphics Card: 1 GB GPU with 29 GB/s Bandwidth and DirectX 11 compatible (4 GB GPU with 106 GB/s Bandwidth and DirectX 11 compatible recommended) Disk Space: 7 GB
|
Revit:Operating System: Windows 10 (64-bit) Processor: Single- or Multi-Core Intel, Xeon, or i-Series processor or AMD equivalent with SSE2 technology Memory: 8 GB RAM (16+ GB recommended) Display: 1280 x 1024 with True Color (1920 x 1080 recommended) Graphics Card: DirectX 11 capable graphics card with Shader Model 5 (4 GB GPU with 106 GB/s Bandwidth and DirectX 11 compatible recommended) Disk Space: 30 GB |
Q & A
Related products
-
3Ds max
Autodesk 3D Max (Windows/Mac)
$99.00 – $169.00 Select options This product has multiple variants. The options may be chosen on the product pageRated 0 out of 5 -
AUTODESK
Autodesk Fabrication (Win/Mac)
$100.00 – $250.00 Select options This product has multiple variants. The options may be chosen on the product pageRated 0 out of 5 -
AUTODESK
Autodesk Robot Structural Analysis Professional (Windows/Mac)
$99.00 – $159.00 Select options This product has multiple variants. The options may be chosen on the product pageRated 0 out of 5 -
AUTODESK
Autodesk Architecture, Engineering & Construction(Windows/Mac)
$150.00 – $225.00 Select options This product has multiple variants. The options may be chosen on the product pageRated 4.00 out of 5




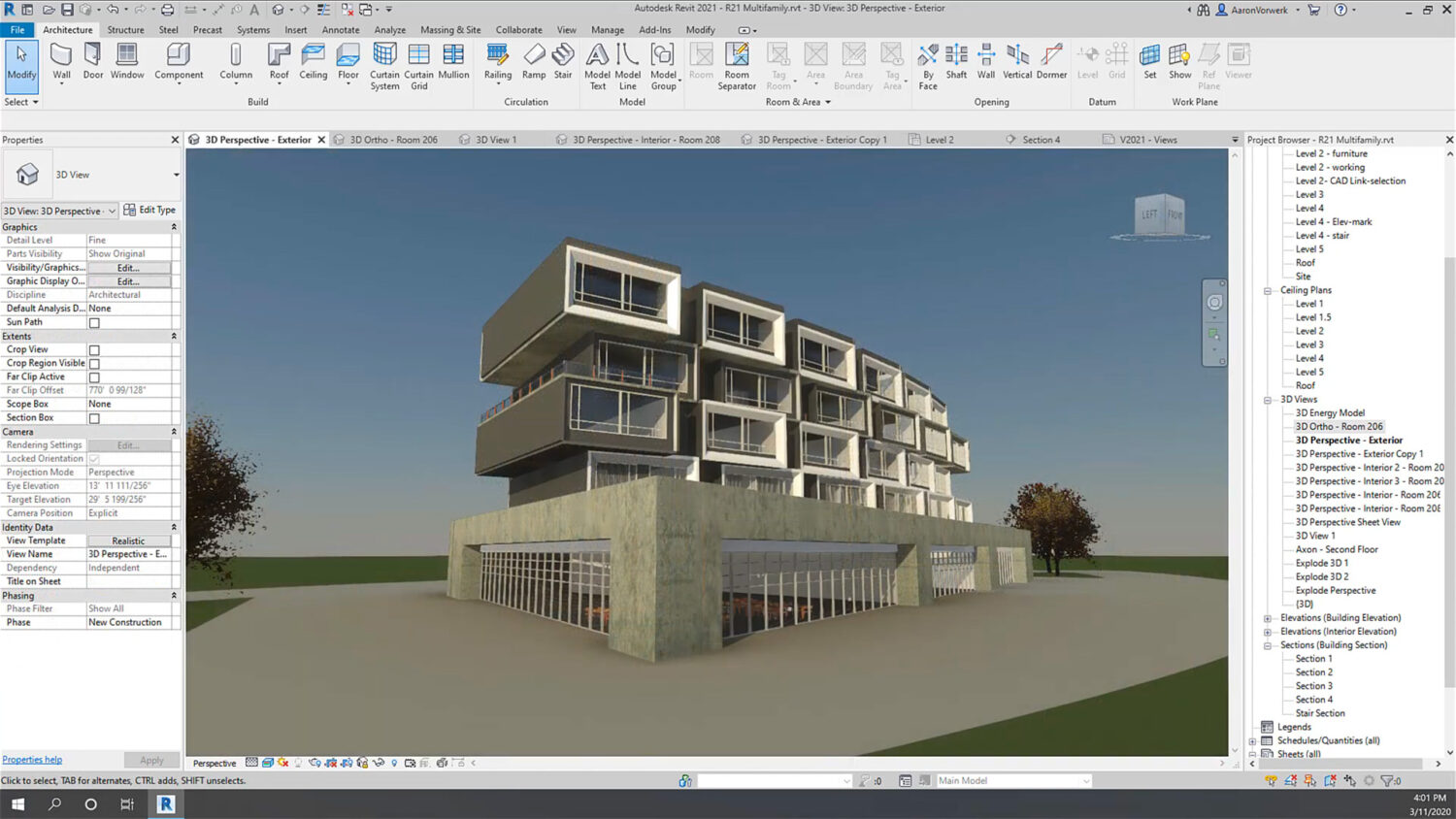




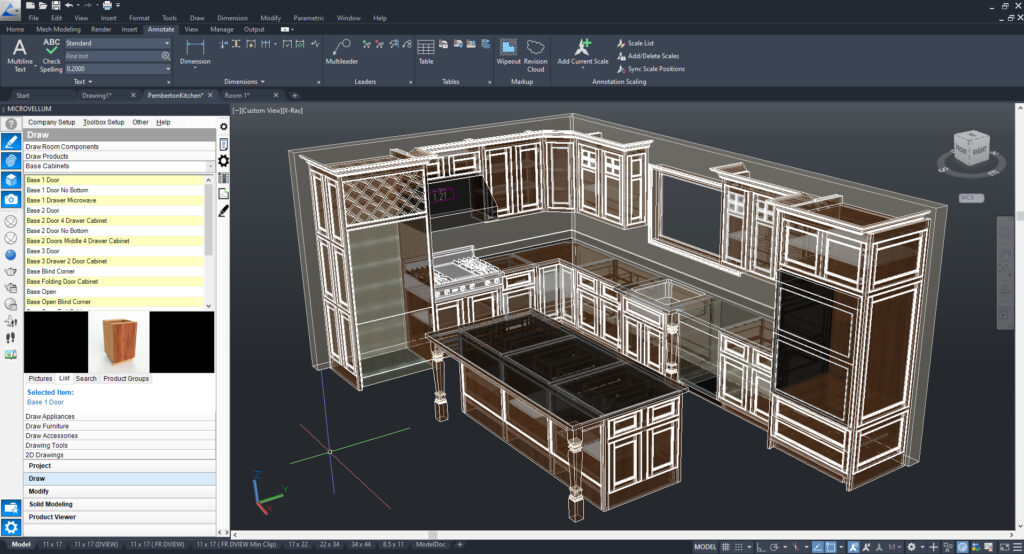
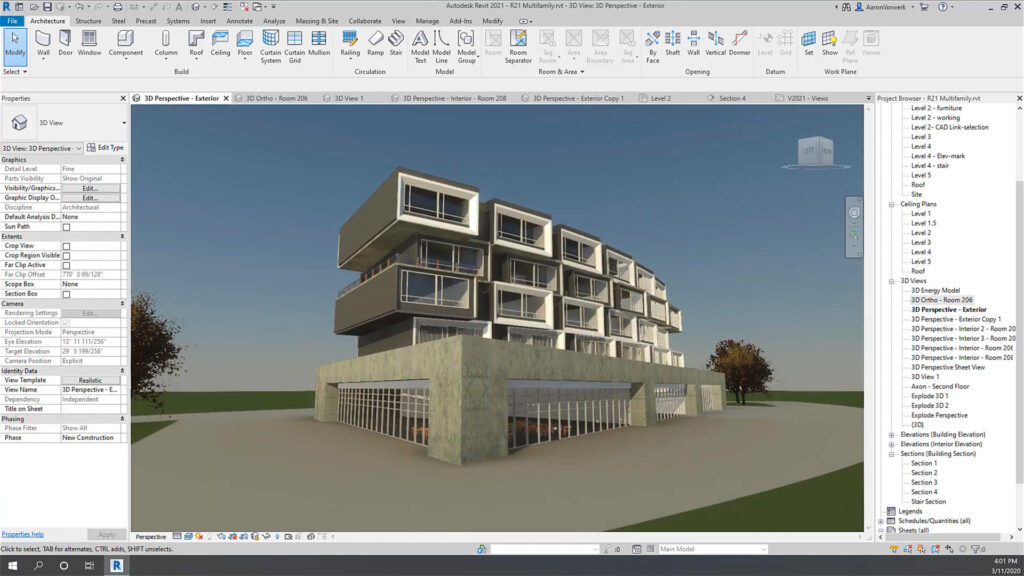
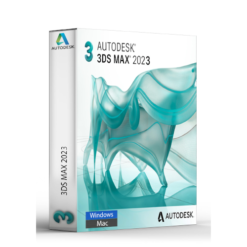
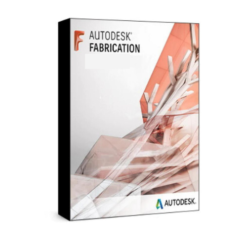

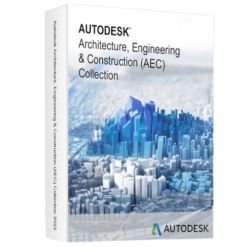

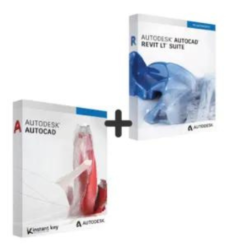
Reviews
There are no reviews yet